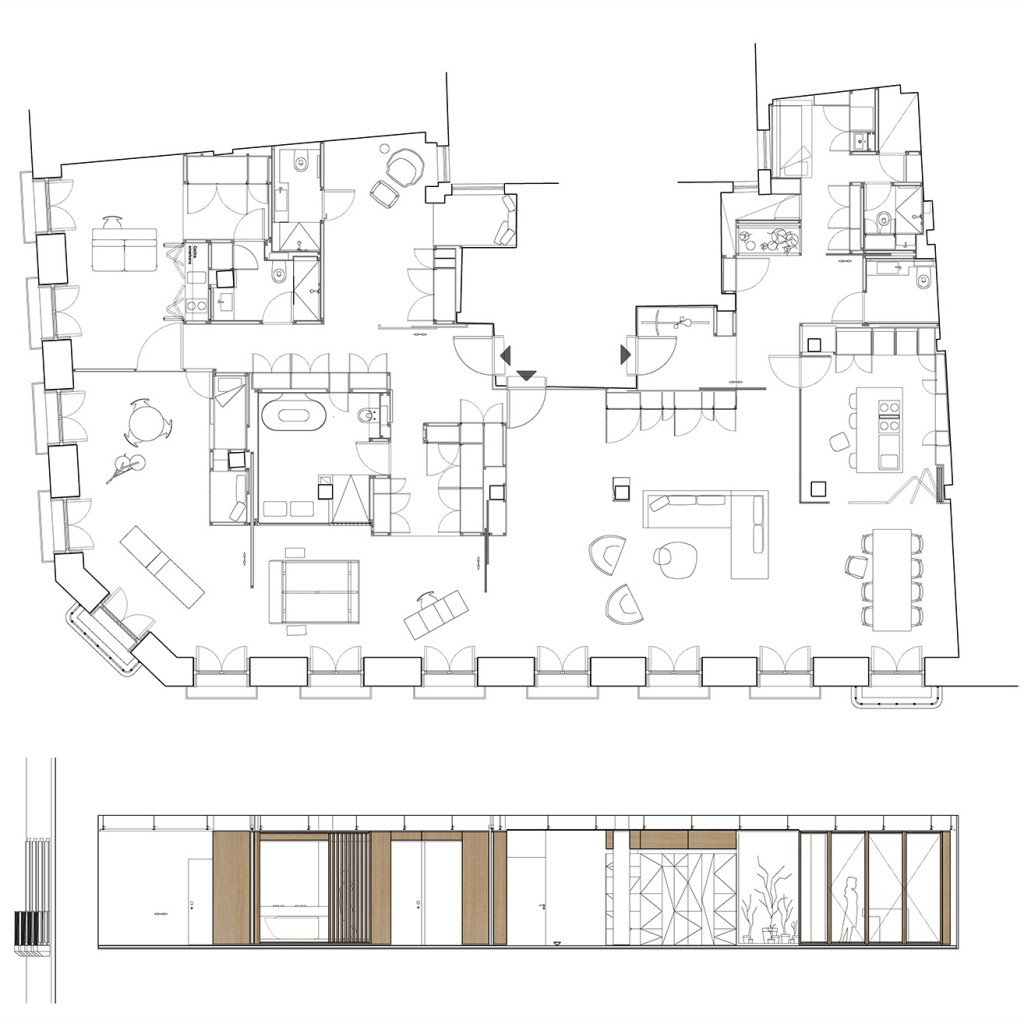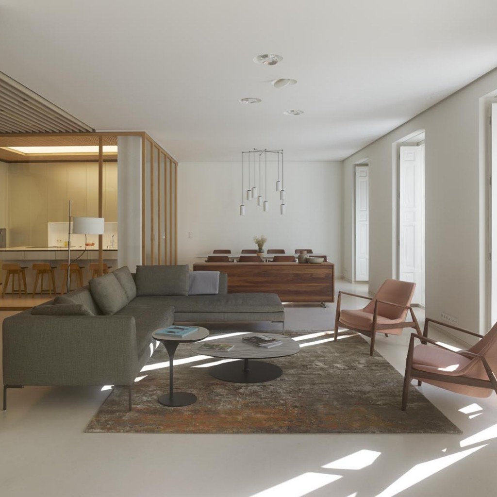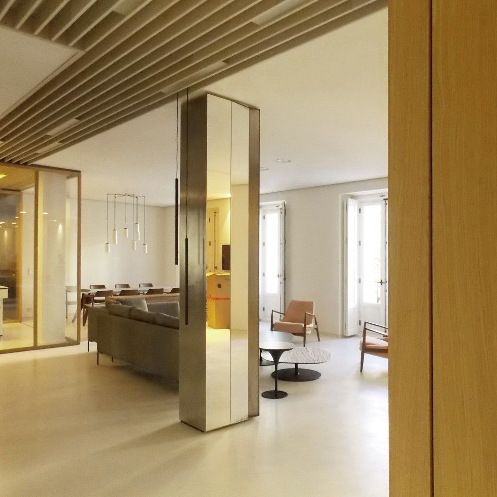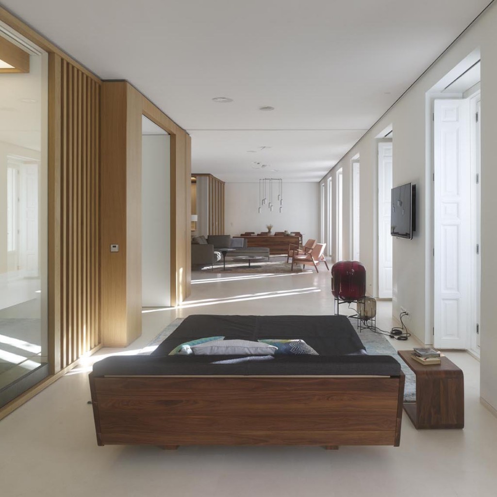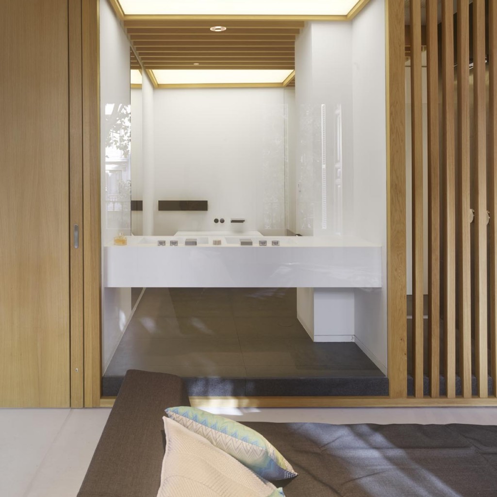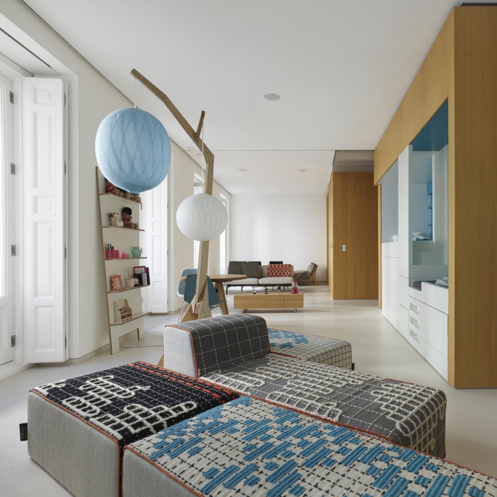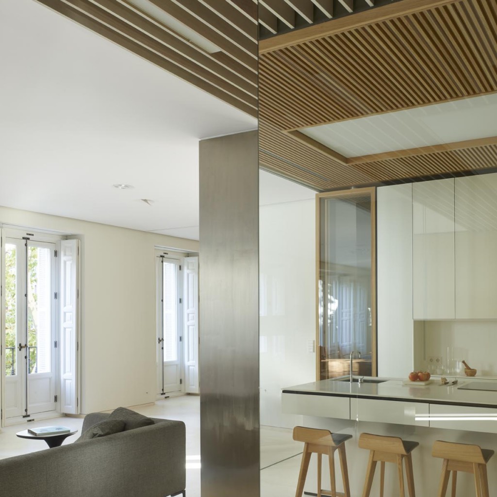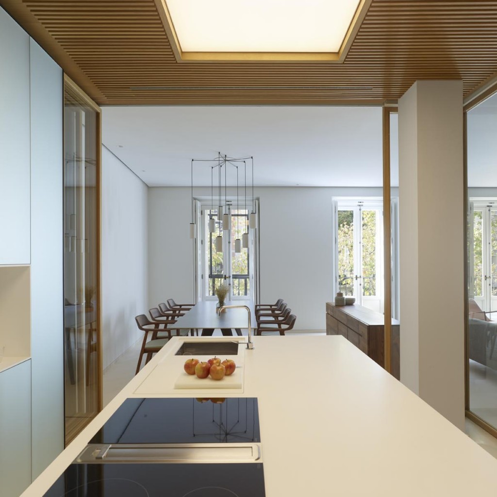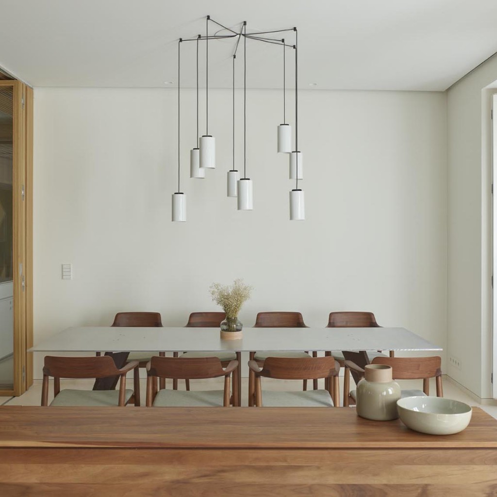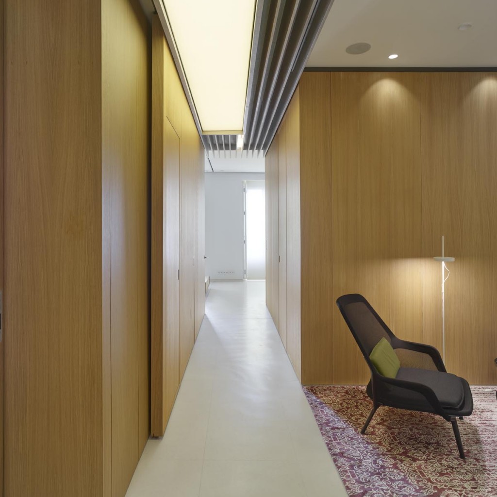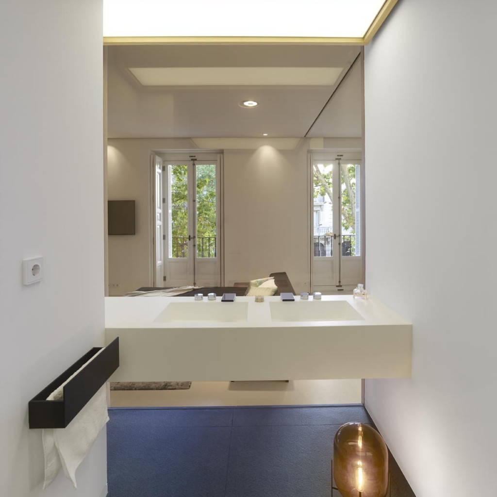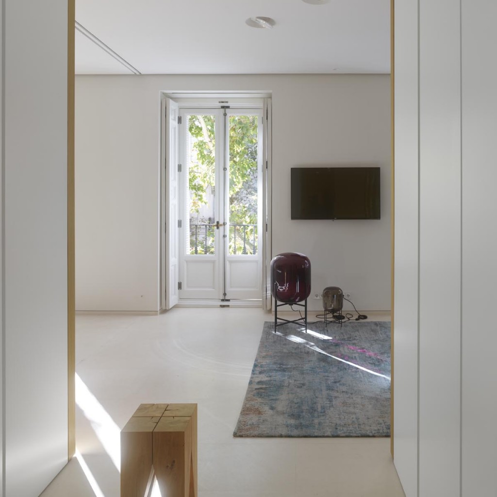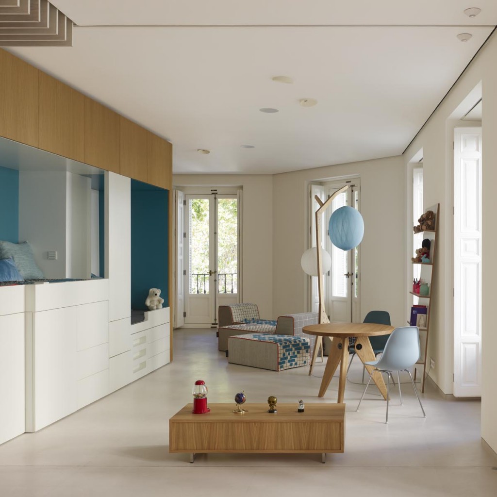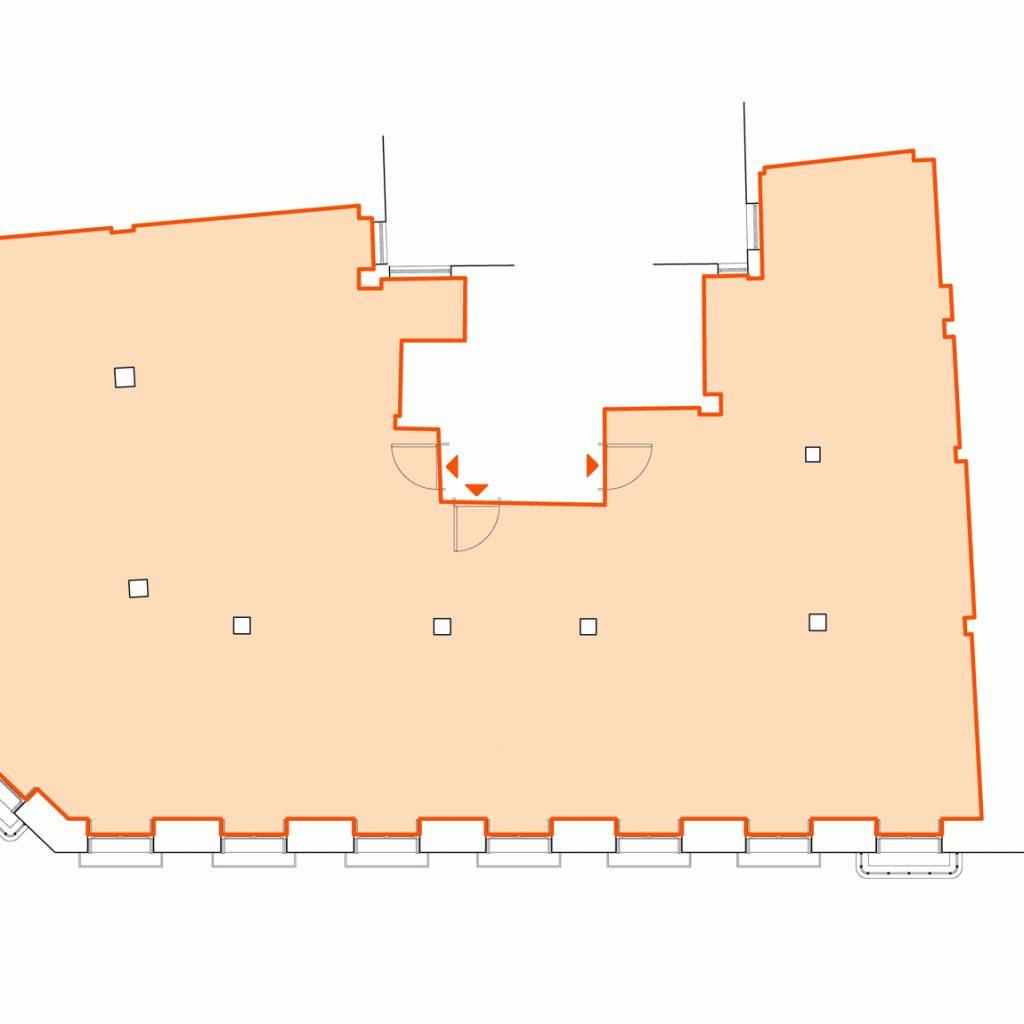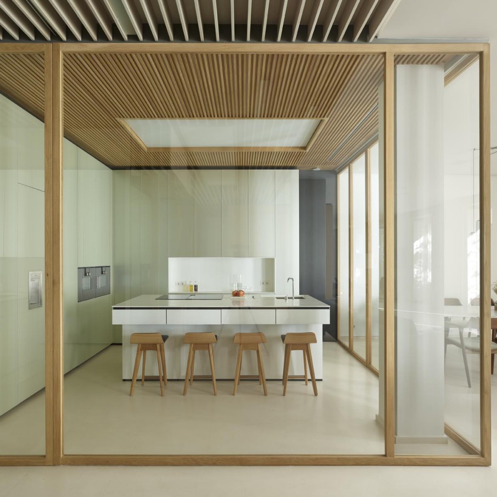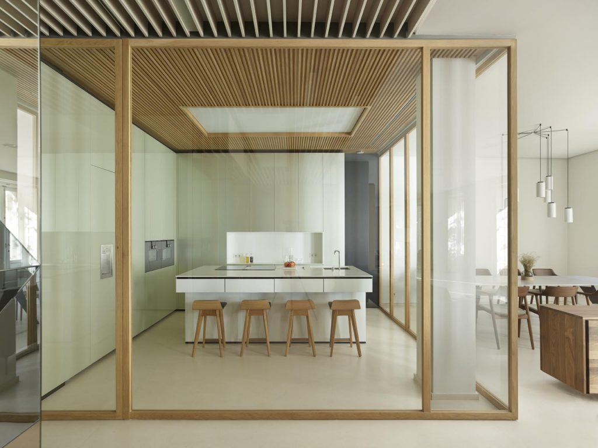
P04
Home remodeling in Madrid
-
Floor space:
300m2
-
Location:
C/ Serrano, Madrid
-
Photography:
Roland Halbe and
u-labprojekte
P04
Home remodeling in Madrid
-
Floor space:
300m2
-
Location:
C/ Serrano, Madrid
-
Photography:
Roland Halbe and
u-labprojekte
A former language school was to be transformed into a home.
The structure was gutted completely without modifications to the supporting structure. This created an open space that was to be left intact in order to be experienced and used in its entirety, with minimal furnishings.
4 wooden modules containing the functions, such as kitchens and bathrooms were placed strategically to organize the space, hide the supporting structure, and leave the façade untouched.
Sliding elements can be used to divide the home into 6 areas (living room, master bedroom, kid’s bedroom, grandmother’s bedroom, guestroom, and service room).
When the sliding elements are closed, each area forms an autonomous space consisting of a bedroom/living room with en-suite bathroom.
The entire space can thus be used very flexibly.

