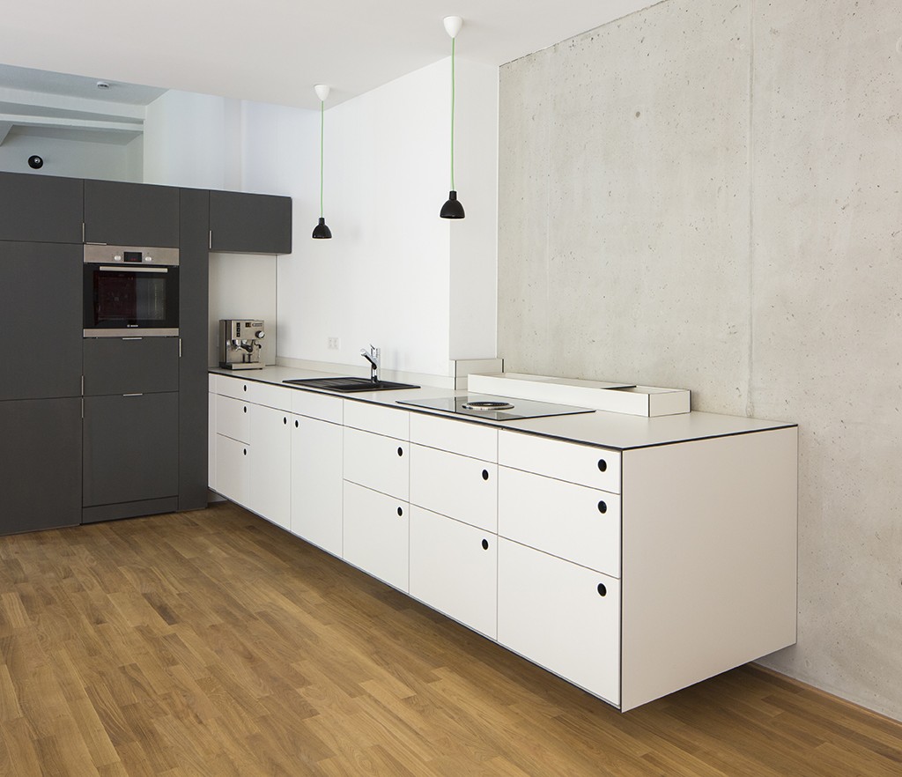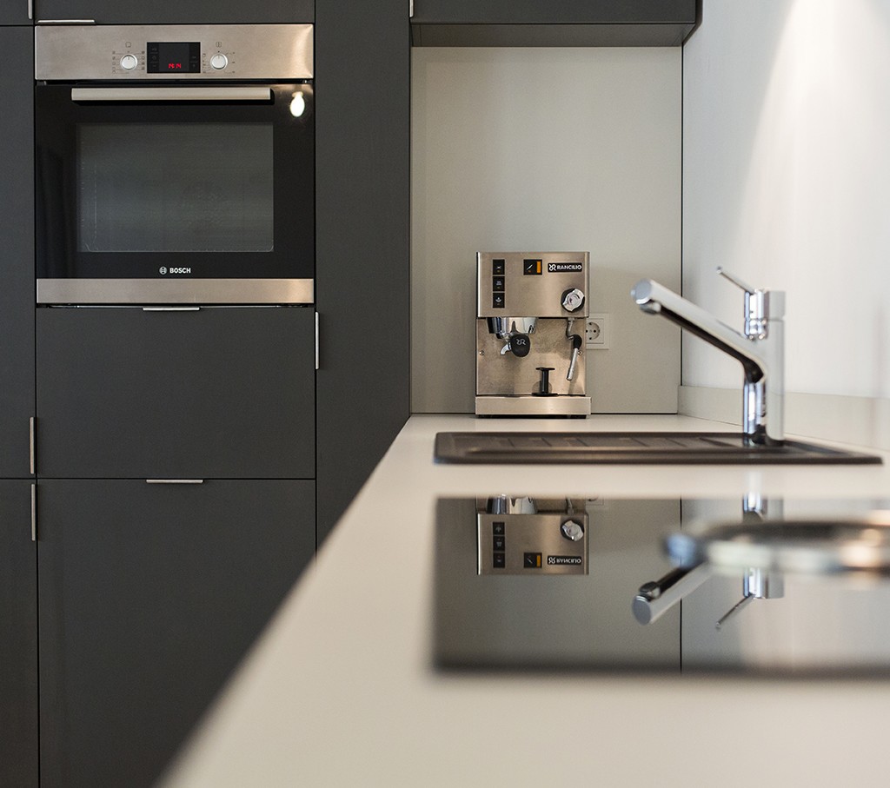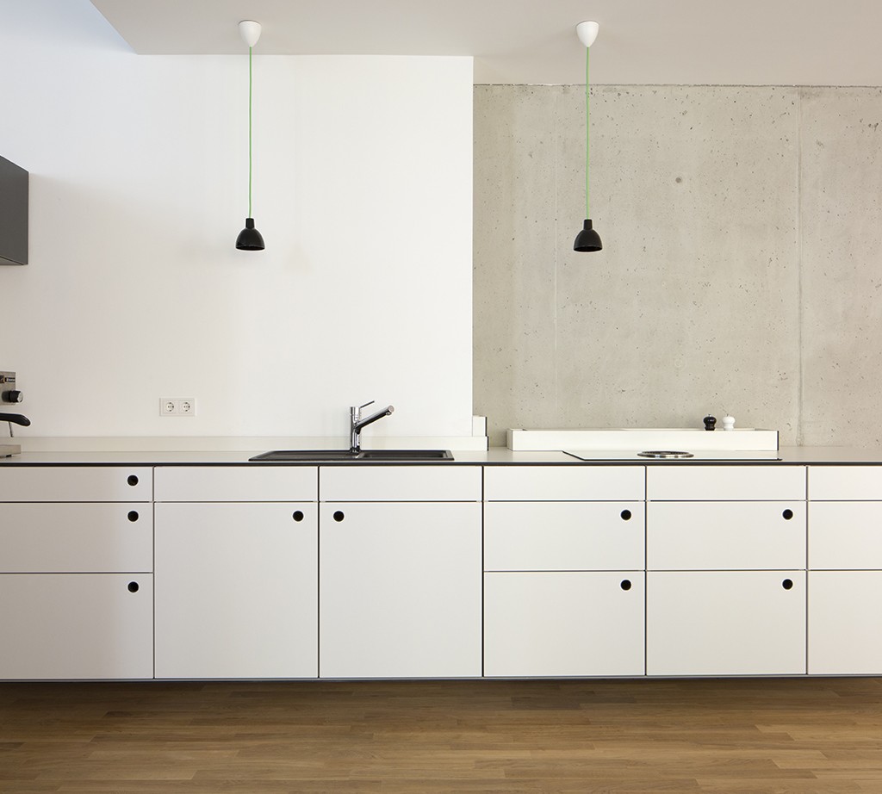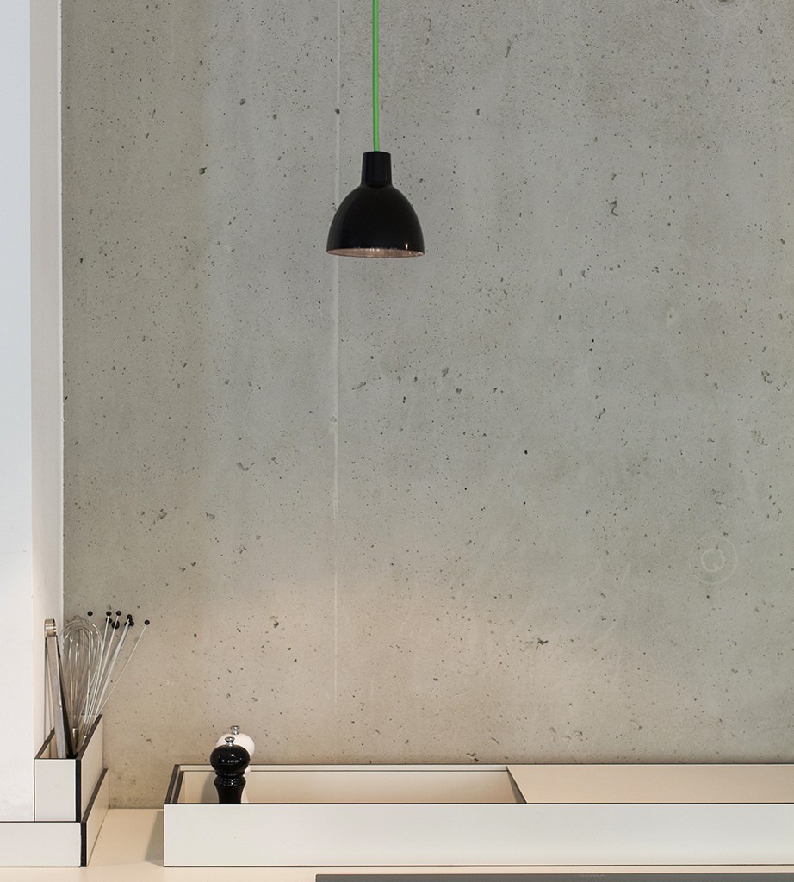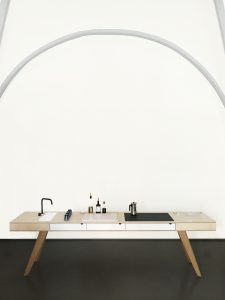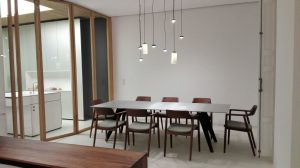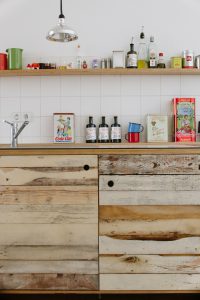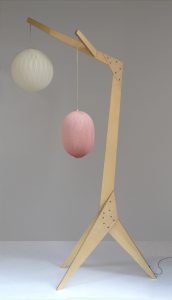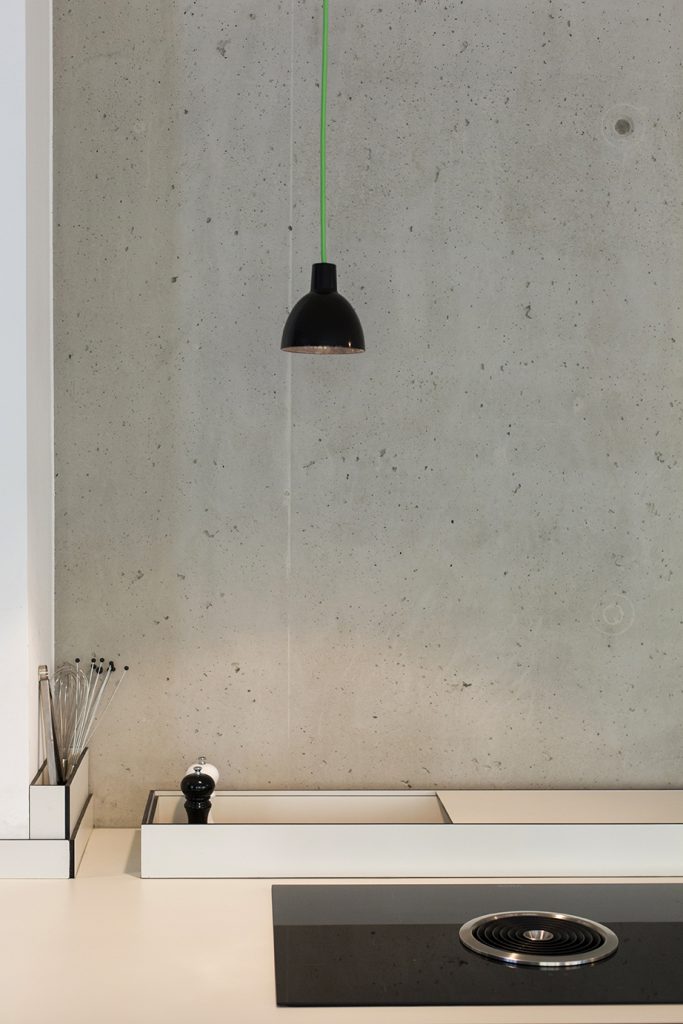
M28
Kitchen
-
Surfaces:
Dark grey varnish (wall cabinets)
Matte white coating (base cabinets) -
Measurements:
Floating kitchen bar:
Length: 400 cm
(6 x 60 cm and 1 x 40 cm)
Height: 90 cm
Depth: 60 cmWall cabinets:
Length: 200 cm
(3 x 60 cm and 1 x 20 cm)
Height: 230 cm
Depth: 60 cm
M28
Kitchen
-
Surfaces:
Dark grey varnish (wall cabinets)
Matte white coating (base cabinets) -
Measurements:
Floating kitchen bar:
Length: 400 cm
(6 x 60 cm and 1 x 40 cm)
Height: 90 cm
Depth: 60 cmWall cabinets:
Length: 200 cm
(3 x 60 cm and 1 x 20 cm)
Height: 230 cm
Depth: 60 cm
Open-plan kitchen consisting of 6 hanging base cabinets and 4 wall cabinets including built-in appliances.
To accommodate the complicated space situation with different ceiling heights, two levels, and multiple space uses, we created a connecting element consisting of a floating kitchen bar with base cabinets and a large wood panelled box. The box houses the guest bathroom and utility room. The wall cabinets with built-in kitchen appliances are also mounted on the box.

